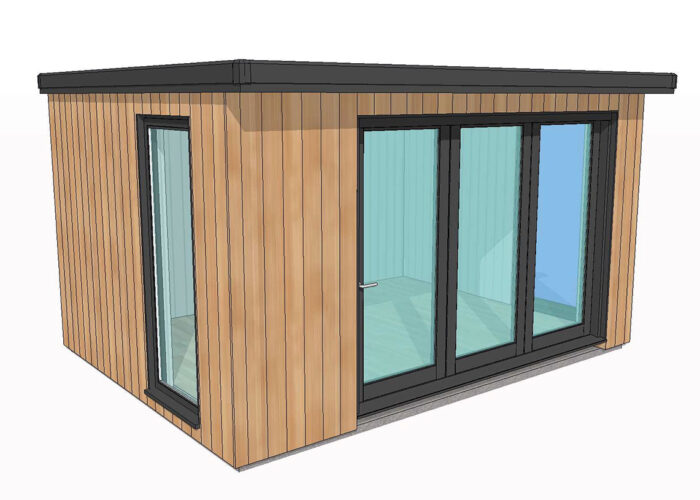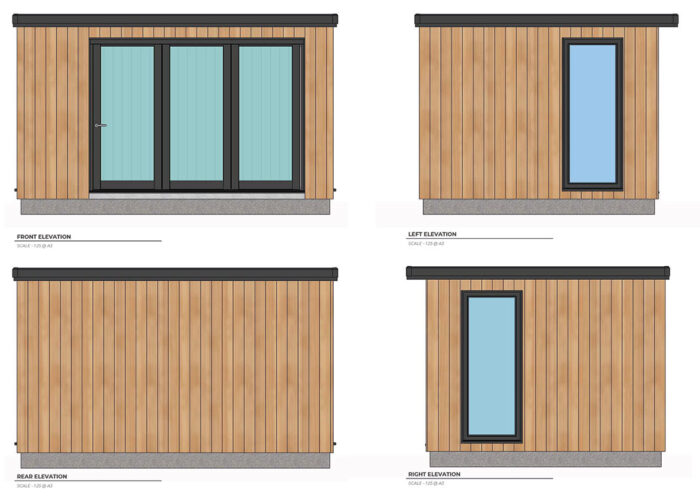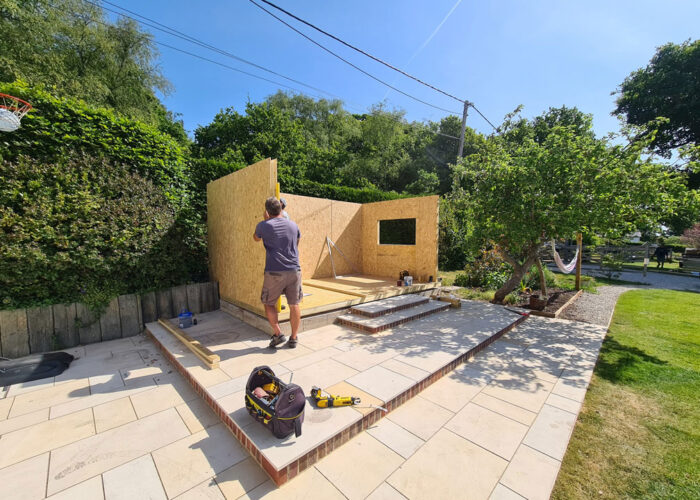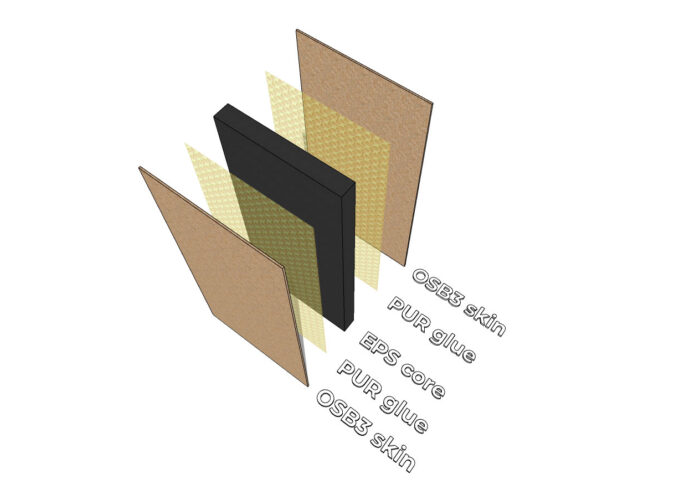SIP Garden Rooms
We design and construct SIP Garden Rooms as high-performance, insulated structures for year-round use. Our expert team at Redcliffe Landscape Gardeners ensures each garden room delivers superior thermal efficiency, elegant design, and seamless integration into your outdoor space.

Our SIP Garden Rooms are engineered in collaboration with a New Forest-based SIPs manufacturer, allowing us to construct durable, eco-friendly buildings tailored to any size or shape. Structural insulated panels (SIPs) provide excellent insulation and strength, making them an ideal solution for energy-efficient garden rooms.
Sustainable Garden Room Design
SIPs (Structural Insulated Panels) are a modular building system consisting of an insulating foam core sandwiched between two structural OSB (oriented strand board) facings. This innovative design enhances thermal performance, reduces energy consumption, and ensures a rapid, weather-tight installation.
- High Thermal Performance – Superior insulation minimises heat loss and reduces heating costs.
- Energy Efficiency – Lower energy consumption for heating and cooling.
- Air Tightness – Enhanced sealing for improved temperature regulation.
- Reduced Cold Bridging – Eliminates cold spots and enhances comfort.
- Sustainable Construction – FSC-certified OSB and recyclable materials.
- Rapid Installation – Modular design allows for quick and efficient assembly.
Get a Quote
Why Choose Redcliffe Landscape Gardeners for SIPs Garden Rooms?
We provide expert design and installation services for SIPs Garden Rooms, ensuring a seamless process from start to finish. With years of experience in garden construction, our team offers:
- Custom Design Solutions: We tailor every project to match your aesthetic preferences and functional requirements.
- End-to-End Service: From planning permission to painting, we handle all aspects of your project.
- Eco-Friendly Expertise: We focus on sustainable designs that enhance your outdoor space without harming the environment.
Benefits of SIPs in Garden Room Design
 | High levels of thermal performance |
 | Improved energy efficiency (cheaper to heat (and cool) your Garden Room |
 | Improved air tightness |
 | Reduced shrinkage |
 | Reduced cold bridging (no cold spots) |
 | Rapid weather tightening (very quick to install) |
Custom Design Options
Every garden is unique, and so is every garden room. We offer flexible designs to suit various needs:
- Flexible Sizes: From compact 10m² studios to expansive 30m² spaces.
- Architectural Styles: Choose between contemporary or traditional designs.
- Additional Features: Add terraces, skylights, vertical cladding, or custom windows.
The Use of Garden Rooms Near You
A SIP Garden Room can be used for various purposes as an outdoor living space such as a garden office, gym, garden studio or summer house. Here is a closer look at some of the common uses.
Garden Office: A garden room creates a dedicated workspace, free from household distractions. Designed for year-round use, it offers ample space for a desk, storage, and power outlets.
Garden Studio or Workshop: Artists, musicians, and hobbyists benefit from a private, soundproofed space that fosters creativity and productivity.
Fitness or Yoga Studio: A garden room can function as a personal gym or yoga retreat, fitted with appropriate flooring, mirrors, and ventilation.
Entertainment Room: A Garden Room can transform into a home cinema or gaming lounge, complete with soundproofing and ambient lighting.
Relaxation Space: We design garden rooms as tranquil retreats for reading, meditation, or leisure, incorporating soft lighting and comfortable seating to create a peaceful atmosphere.
Playroom for Children: We construct SIP garden rooms as safe, dedicated play areas for children, offering ample space for toys, activities, and creative engagement.
Get a Quote
SIP Panel Data for Garden Rooms
SIP Panel Data for Garden Rooms
Feature Specification
Walls SIP Panel Thickness 96mm
Walls EPS Insulation Thickness 74mm
Walls U-Value 0.38
Roof SIP Panel Thickness 120mm
Roof EPS Insulation Thickness 98mm
Roof U-Value 0.29
Floor SIP Panel Thickness 96mm
Floors EPS Insulation Thickness 74mm
Floors U-Value 0.38
OSB Skins Thickness 11mm
Max Panel Length 1.2m or 3m
Max Panel Width 1.2m
SIP Panel Data for Garden Rooms
SIP Panel Data for Garden Rooms
| Feature | Specification |
|---|---|
| Walls SIP Panel Thickness | 96mm |
| Walls EPS Insulation Thickness | 74mm |
| Walls U-Value | 0.38 |
| Roof SIP Panel Thickness | 120mm |
| Roof EPS Insulation Thickness | 98mm |
| Roof U-Value | 0.29 |
| Floor SIP Panel Thickness | 96mm |
| Floors EPS Insulation Thickness | 74mm |
| Floors U-Value | 0.38 |
| OSB Skins Thickness | 11mm |
| Max Panel Length | 1.2m or 3m |
| Max Panel Width | 1.2m |
A SIP Garden Room Construction
A garden room is a versatile addition that provides extra living space, enhancing property value and offering a serene environment for relaxation or work. It supports a variety of functions, allowing for year-round use due to its superior insulation and weather-resistant materials. By integrating durable cladding and a robust foundation, garden rooms ensure longevity and reliability, making them a valuable investment. If you are looking for a premium quality garden room installation service near you contact Redcliffe Landscape Gardeners today.
Unique Insights & Benefits of SIP Garden Rooms
| Category | Insight |
|---|---|
| Energy Efficiency | Passive solar design, triple-glazed windows, and phase-change materials enhance insulation. |
| Regulations | Many SIP Garden Rooms fall under UK Permitted Development Rights but may require special permissions in conservation areas. |
| Longevity | SIP Garden Rooms can last over 50 years with proper maintenance. |
| Fire Resistance | Fire-rated OSB and intumescent coatings meet BS EN 1365-1 safety standards. |
| Acoustics | SIP structures achieve 40-50dB sound reduction, ideal for studios or quiet retreats. |
| Environmental Benefits | Up to 60% lower embodied carbon than traditional extensions; off-site manufacturing reduces construction waste by 90%. |
| Technology Integration | Solar panels, IoT-connected systems, and underfloor heating improve efficiency and convenience. |
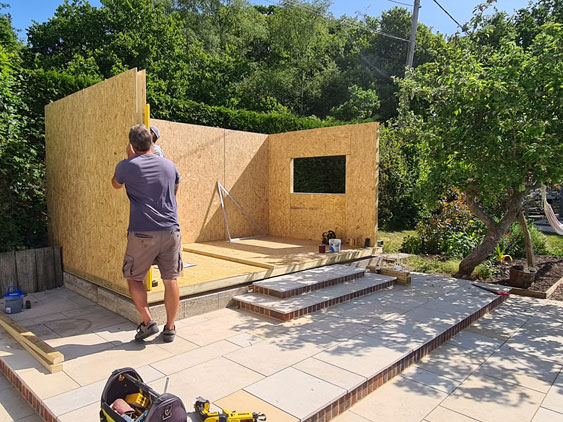
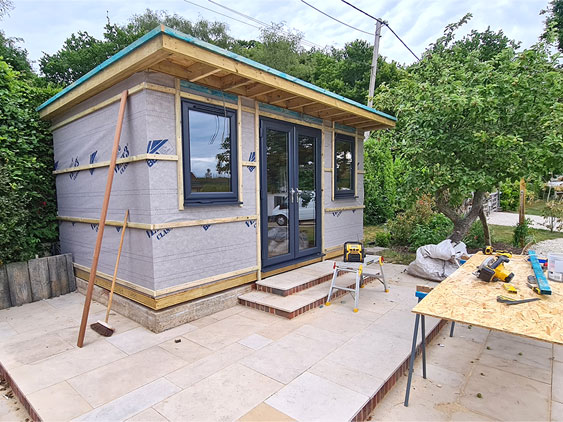
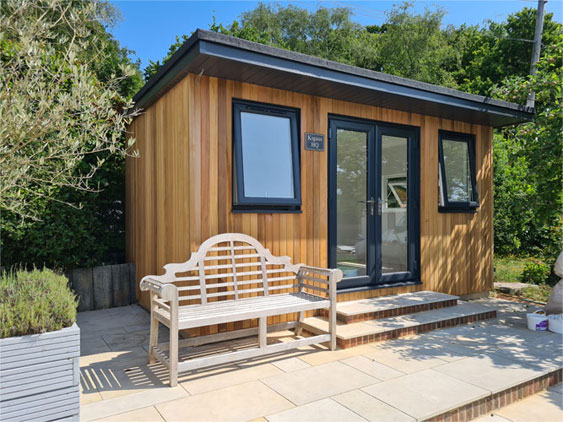
FAQs
Can SIP garden rooms have plumbing and electricity installed?
When constructing a garden room provisions can be made to run plumbing lines from the main house or install a separate water system. This allows for the inclusion of a sink or even a shower if desired. Having running water makes the garden room more convenient for extended use.
Electrical wiring and outlets can also be integrated into the design of the garden room's frame and walls during the build process. This provides power for lighting, heating/cooling units, electronic devices, appliances and any other electrical needs. Both hardwired electrical and plumbing fit-outs transform the garden room into a habitable space just like an addition to the main home.
Professional contractors can ensure all plumbing and electrical systems are properly installed per building codes and regulations when creating a fully outfitted garden room with modern amenities and utilities. This expanded functionality allows garden rooms to serve as home offices, living spaces, workout rooms and more without being limited by lack of water and power sources.
Do I need planning permission to construct a garden room?
While many garden rooms fall under permitted development rights in the UK and don't need planning permission, it's advisable to check with your local authority planning department. They can confirm if your proposed garden room design and intended use meets the criteria, or if you must submit a householder planning application beforehand.
Are SIP garden rooms suitable for year-round use?
Yes, SIP garden rooms are suitable for year-round use. They are constructed using structural insulated panels (SIPs), which provide excellent thermal insulation and energy efficiency. This makes them comfortable and functional in all seasons, maintaining a stable internal temperature regardless of external weather conditions.
How energy efficient are SIP garden rooms?
SIP garden rooms are very energy efficient. The continuous insulation provided by the panels, along with improved air tightness, significantly reduces energy consumption for heating and cooling. This design results in lower energy bills and a smaller carbon footprint compared to traditional construction methods
What customisation options are available for SIP garden rooms?
SIP garden rooms offer a wide range of customization options. You can tailor the size and shape of the room, choose the placement of windows and doors, and select various finishes and fixtures. Additional options include integrating utilities like electricity and plumbing, allowing for the installation of amenities such as lighting, heating, cooling systems, and even water facilities. This flexibility ensures that your garden room meets your specific needs and preferences.
Get Started Today
Ready to create your perfect garden retreat? Contact Redcliffe Landscape Gardeners to schedule a free site survey or request a quote. Let’s design a space that enhances your lifestyle and transforms your home.
Call Us: 01425 614210
Email Us: enquiries@redcliffegardeners.co.uk
SIPs Garden Rooms – Crafted with Care, Built to Last.


